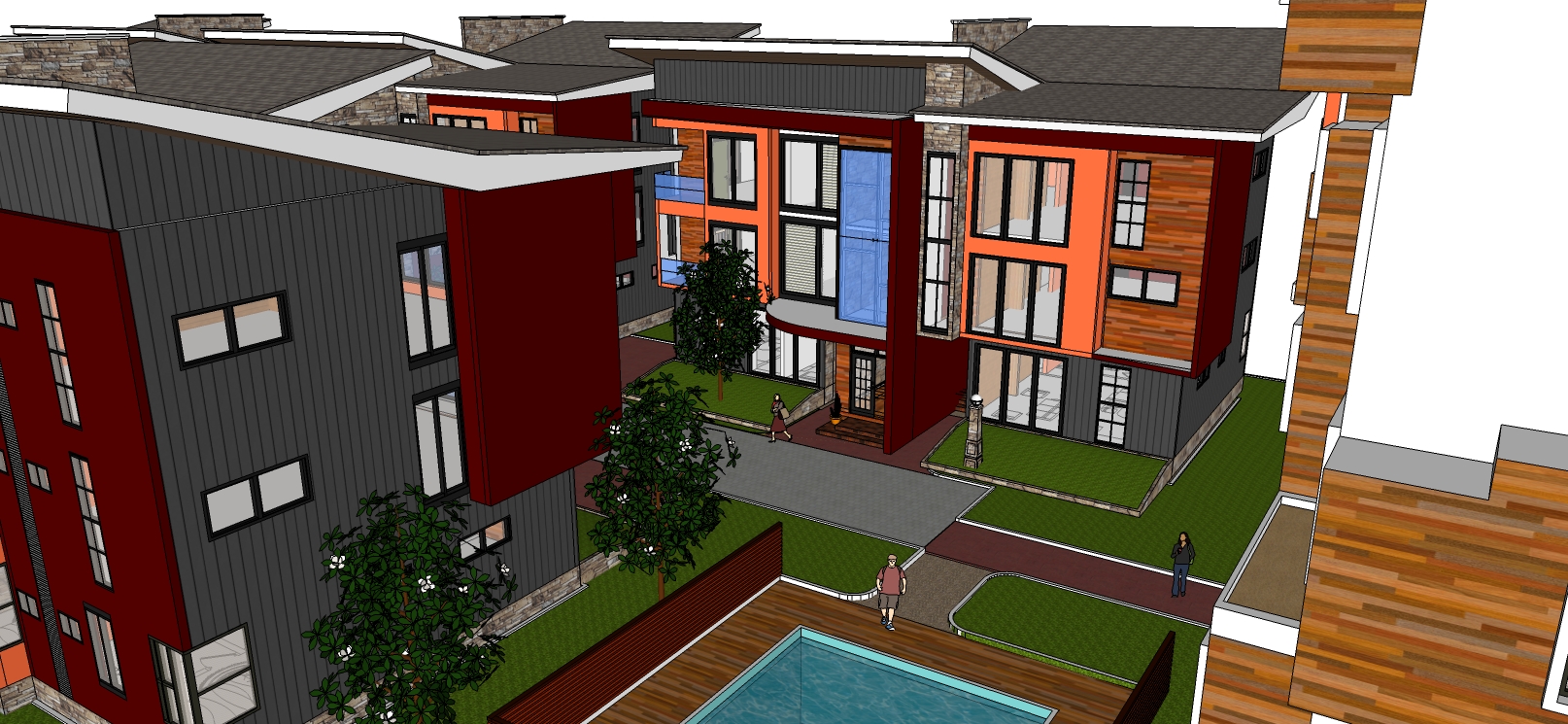



Our factory-manufactured PanLbilt wall and roof panels
comprise a patented process that inserts electrical and
water pipes inside the steel frame foam cement panels
to accelerate on-site assembly.
Click here to download the 2 Story Valencia Villa Floorplan
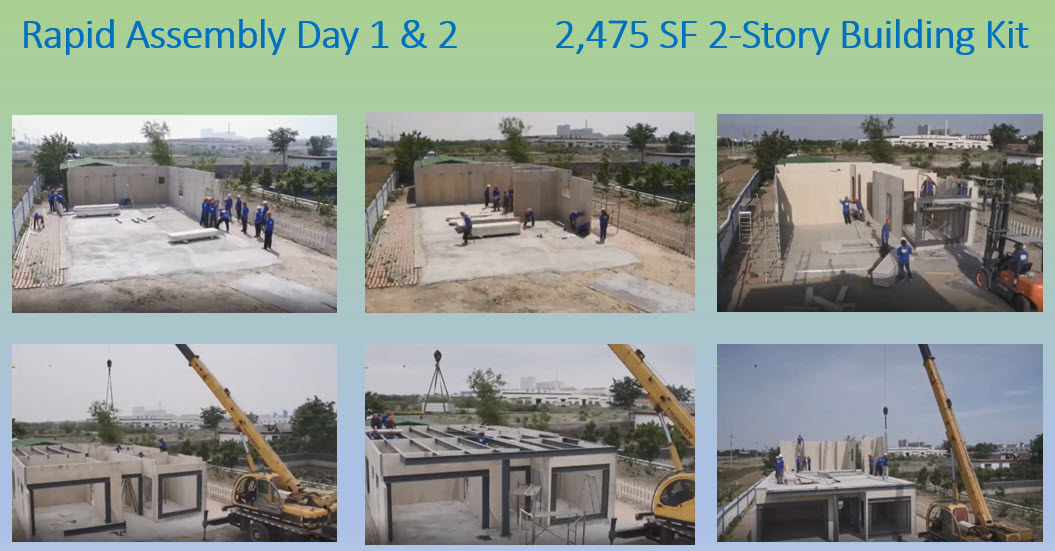
Once the site properly prepared with grading and the
setting of the cement pad, assembly begins.
Each panel has a male side with hooks and a female
side with support holes to enable close coupling with
less than 2mm separate between panels. The gaps are
then sealed with waterproof putty. The finished panels
insure waterproofing and are impervious to mold and
mildew. The exterior can be painted with a final coat or
exterior siding, stone or brick can be affixed to reflect
the aesthetics of the neighborhood.
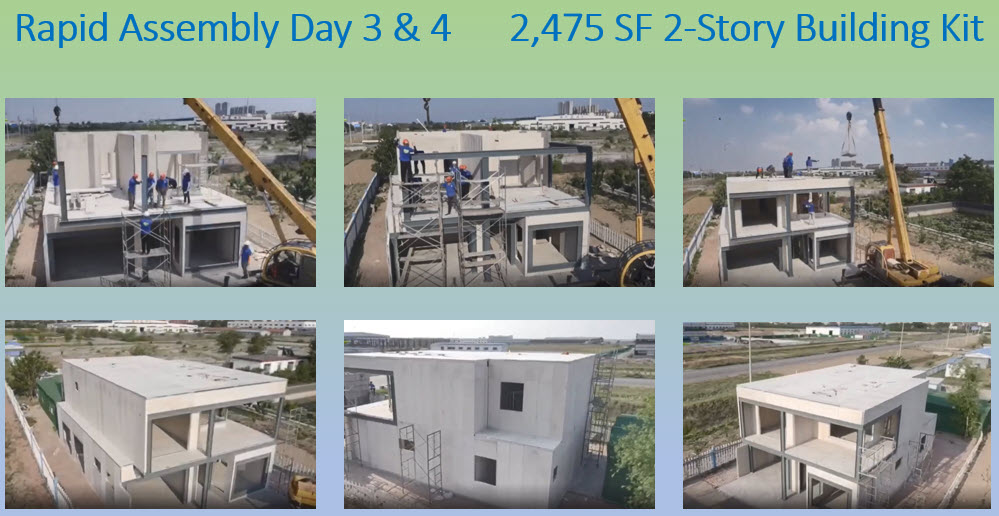 .
.
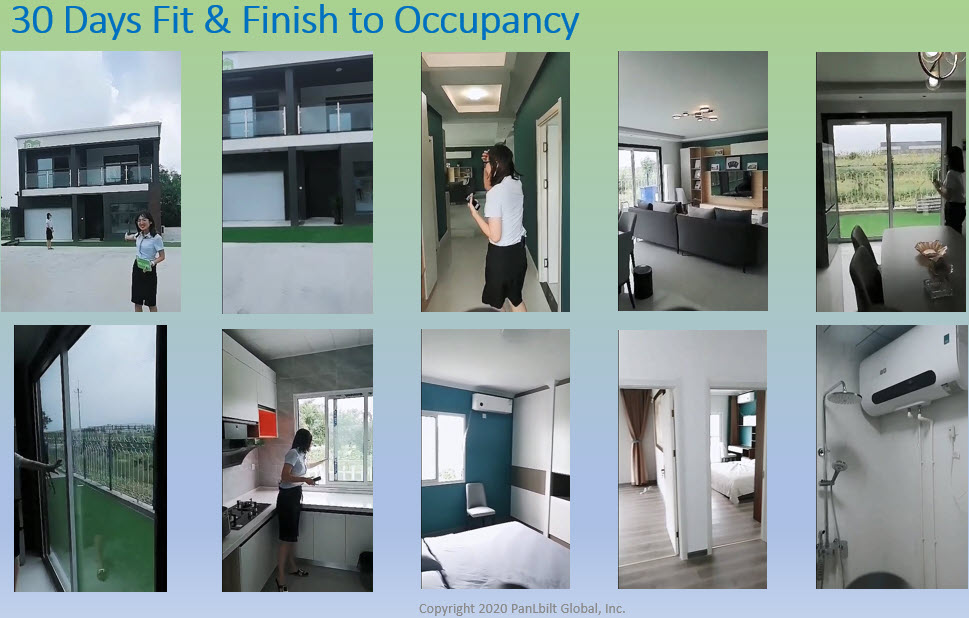
Within 30 days of assembly of the Two Story Building Kit,
contractors completed electrical and water connections,
installed flooring, painted, bathroom and kitchen fixtures,
cabinets and all other tasks required to pass inspection
& secure a building occupancy permit.
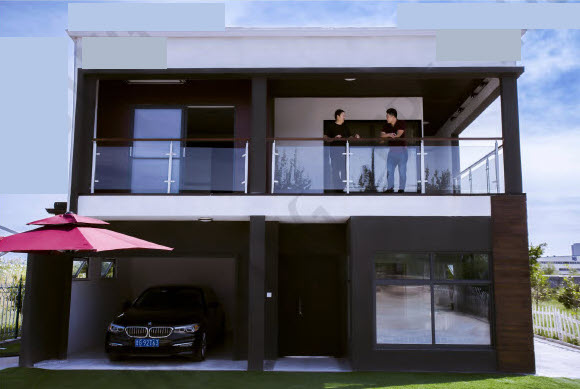
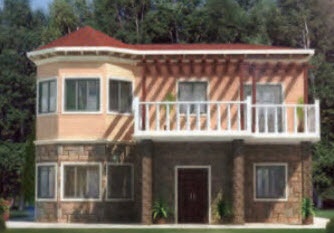
PanLbilt provides Customized Two-Story floorplan
designs for 3 to 7 bedrooms
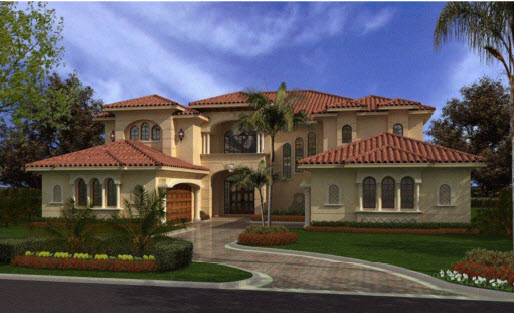
Raised Bungalow with Wrap Around Steel Deck.
Designed for areas that are prone to hurricanes or flooding.
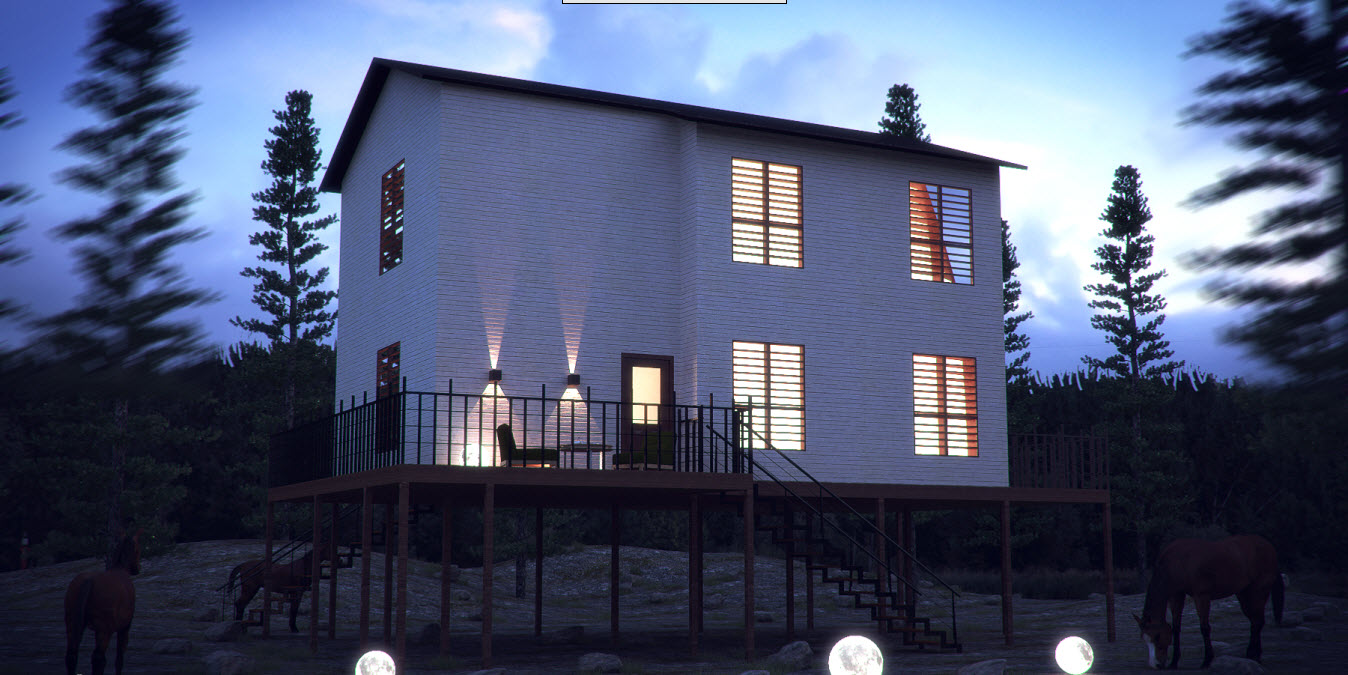
Row/Townhouses
